Urban Medium LUTA
Urban Medium LUTA applies to fully urbanized areas of the city, most of which were built prior to the 1930s. Developments are expected to be larger in scale and greater density and mixture of uses than developments found in UL. Development within UM areas should support efficient transit usage and provide pedestrian and bicycle access to retail, services, parks and other destinations. Priorities for the UM areas include "infill" development on vacant lots, rehabilitation of under utilized property, and development that supports revitalization of distressed neighborhoods.

Existing UM Areas
Zones
- R-1 – Residential single home: minimum 6,000 sf lots
- R-2 and R-3 Residential: Duplexes, Triplexes, 2,500 sf lots to 5,000 sf lots
- R-4 – Multiple Units: attached or detached, 1,250 sf lots to 5,000 sf lots
- C-1 to C-4: Varying intensities of commercial zones
- I-1 to I-3: Varying intensities of industrial zones
Yards
- All: Front yard: minimum 25 feet from the street
- All: rear yards: minimum 10 to 15 feet from the property line
Height
- Residential: 35 feet maximum, except multiple units only 20 feet maximum adjacent to single residential
- Commercial: 35 feet to 6 stories maximum, except 20 feet maximum next to single residential

Residences with a grid street system, commercial along the major streets.


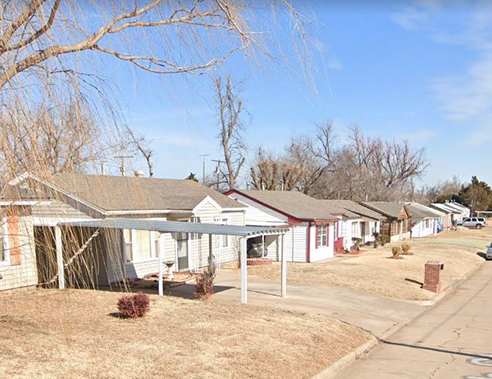

Single homes and twin/duplex homes.

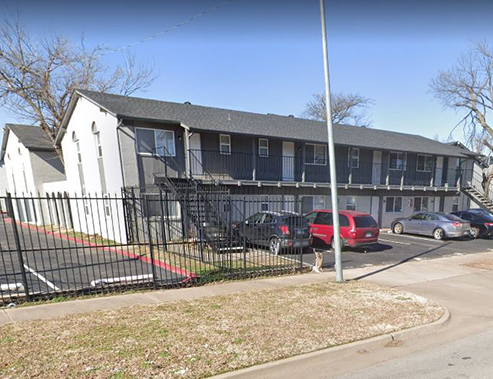
Multiple homes, stand-alone, sometimes gated, requires large lot frontage.
Proposed UM areas
Zones
Single residential: Single residential lot sizes 3,000 sf to 6,000 s.f.
- Concepts:
- Maintain single residential character (front yards, existing building heights, lot widths)
- More infill options that include 2-6 units that blend with single residential character (front yards, existing building heights, lot widths)
- Accommodate attached or detached accessory dwelling units (ADU) where appropriate
Multiple residential: No minimum lot sizes plus yard space
- Concepts:
- Range of intensity: highest intensity nearer to commercial areas; houses include attached and detached rowhomes, clustered homes with a shared drive and shared courtyard; low-rise buildings
- Encourage attached units and yard space to reduce flooding
- Allow cluster housing to foster friendly gathering and increased density
Mixed Use
- Concepts:
- Allows residential, office, restaurant, retail in one zone
- Building design that forms a street edge for walking
- Rules that allow living, working, and playing in busier areas
Yards & Height
- Single residential: Front yards - similar to today, 25 feet from the street, with allowances to 15 feet when conditions are met; height 25 to 30 feet, for compatibility with older homes
- Multi-Residential: Front yards - range from 25 feet to 10 feet from the street; height 30 to 35 feet for neighborhood compatibility
- Mixed Use Zones: Front yards - variable by street type; height 35 to 50 feet

Homes on narrower lots.

Garage apartment behind primary dwelling.


Two to four units that have similar setbacks to single homes.

Detached townhomes.

Attached homes around a courtyard.

Detached homes clustered around a courtyard.
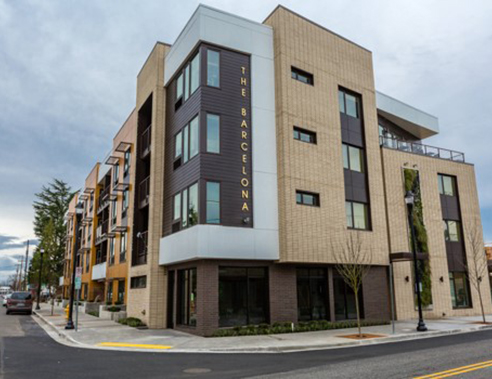
Low-rise buildings.
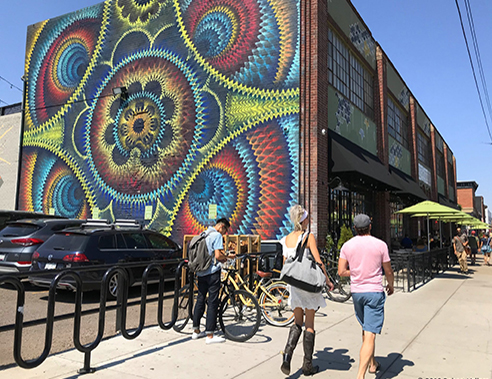
Places that invite walking.

Mix of uses on higher speed streets (connectors).

Centers with commercial, office and residential.
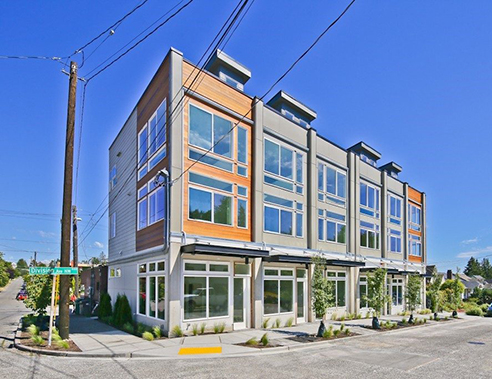
Places to live and work.